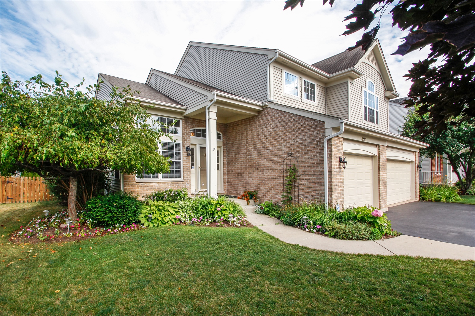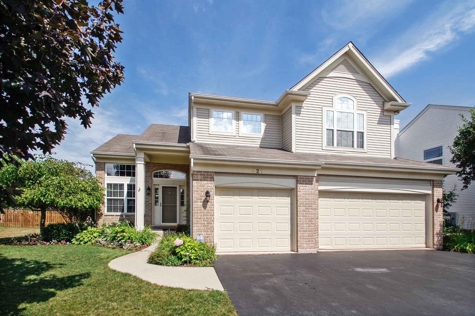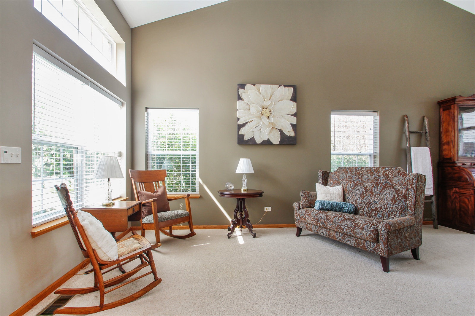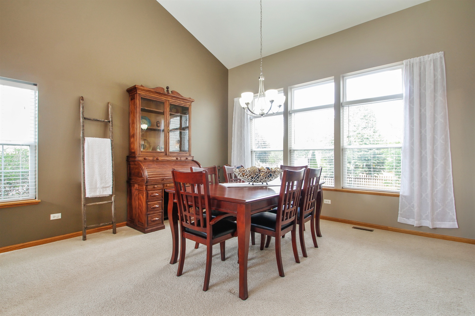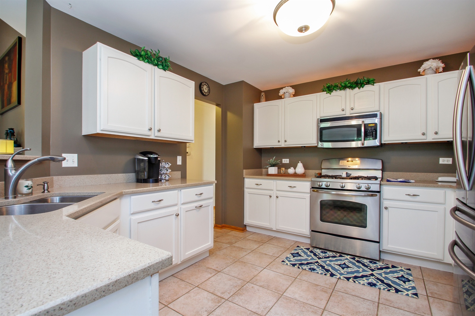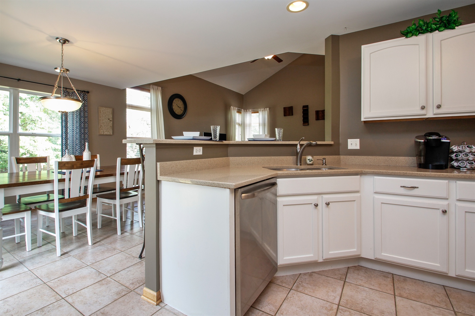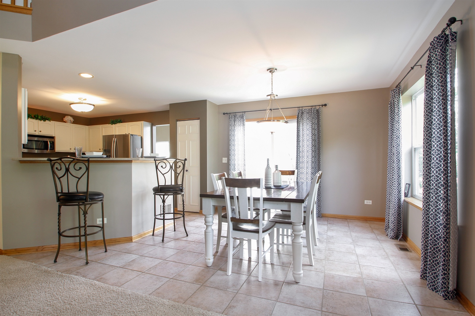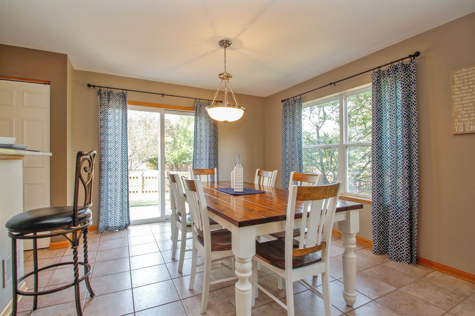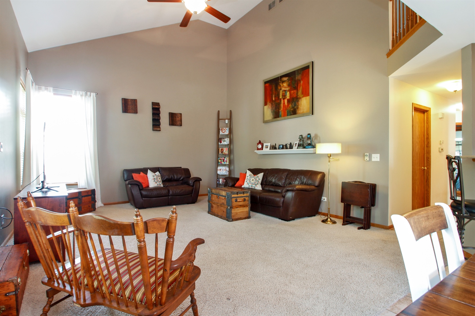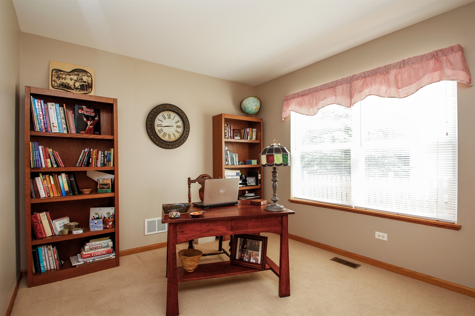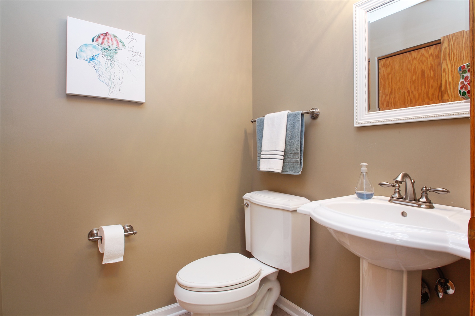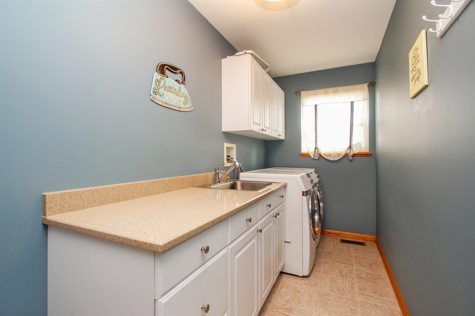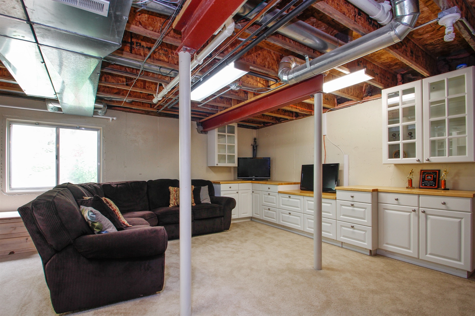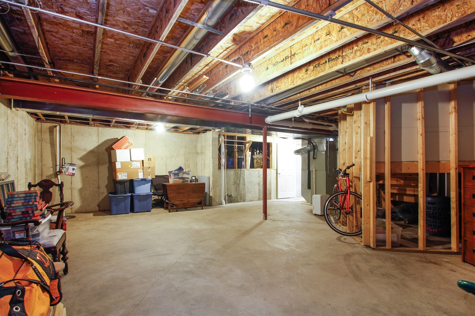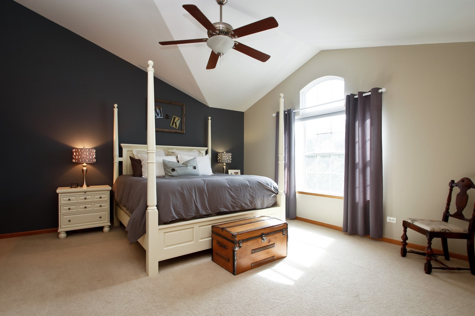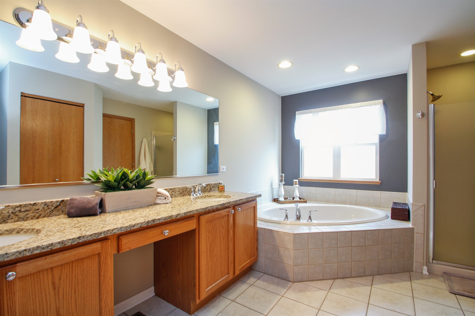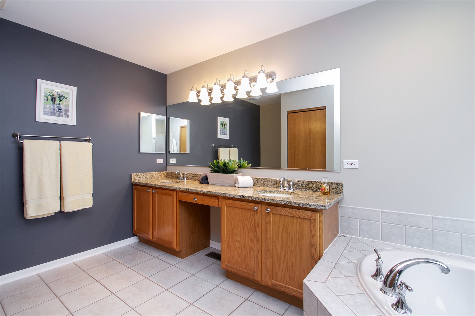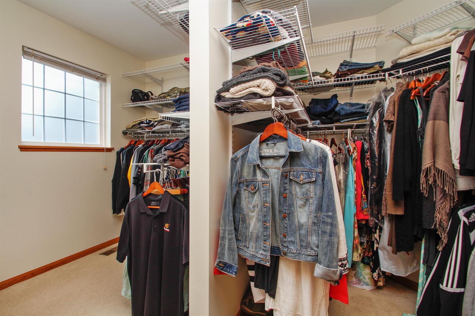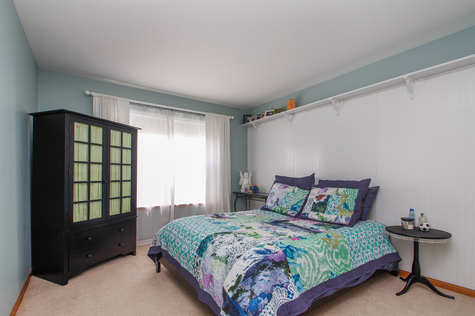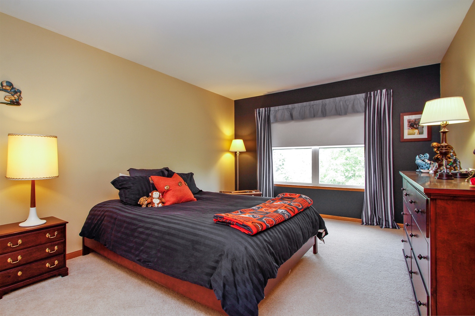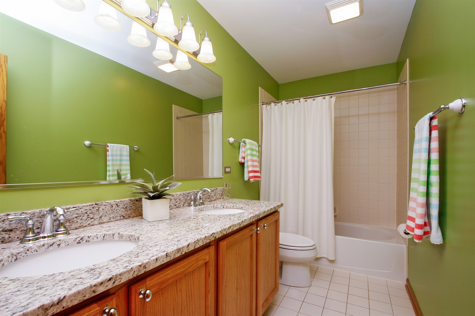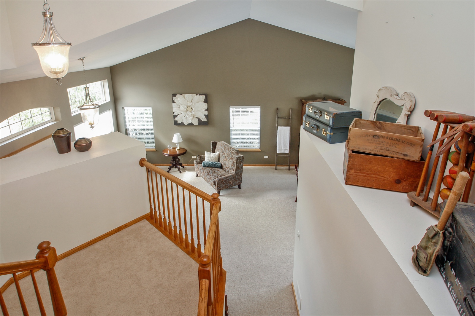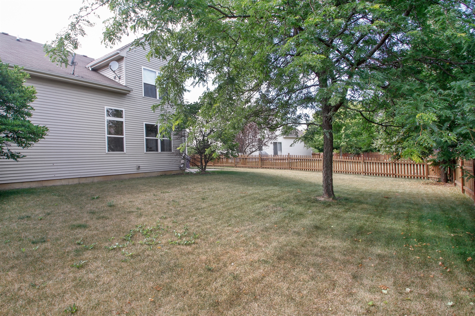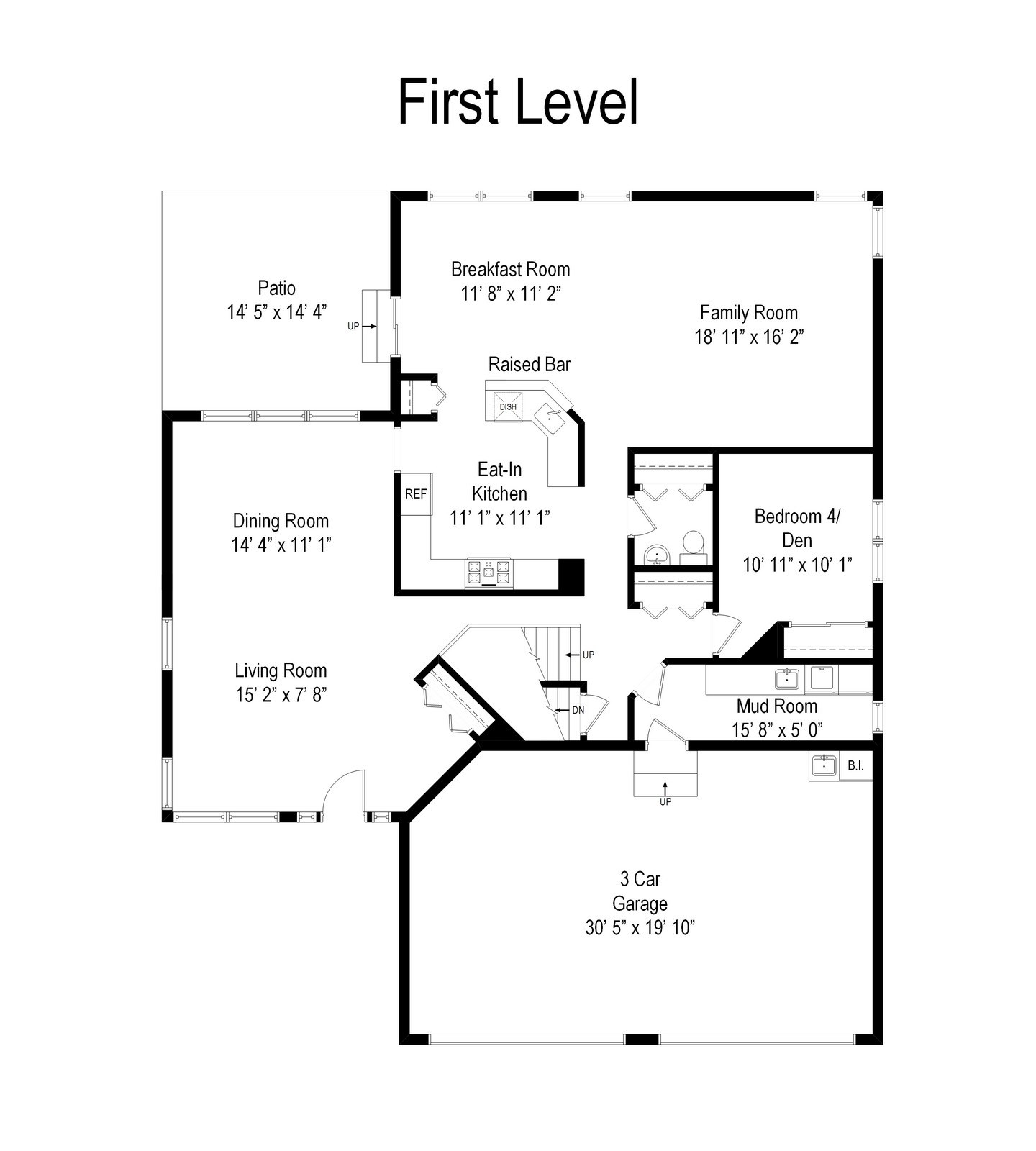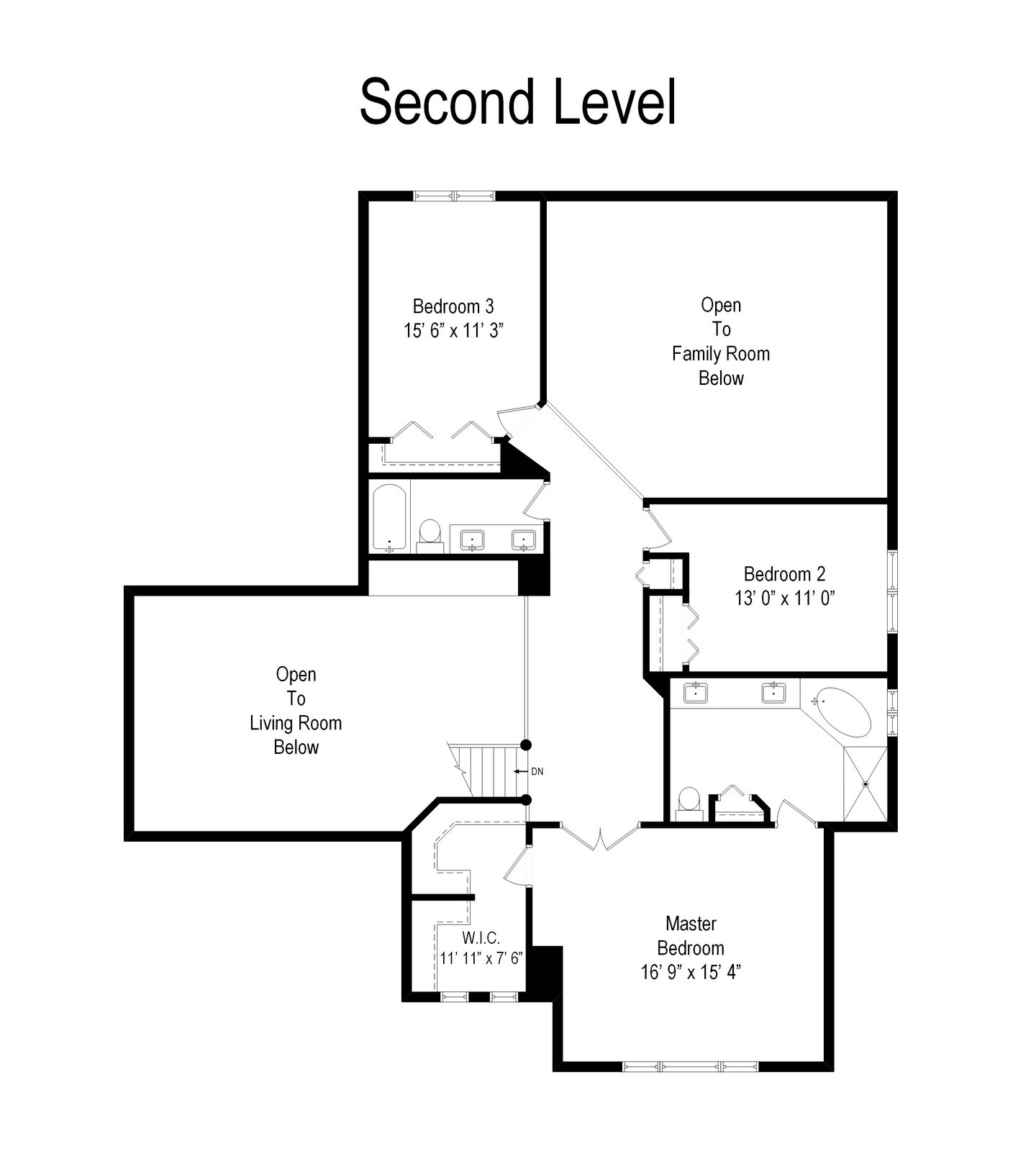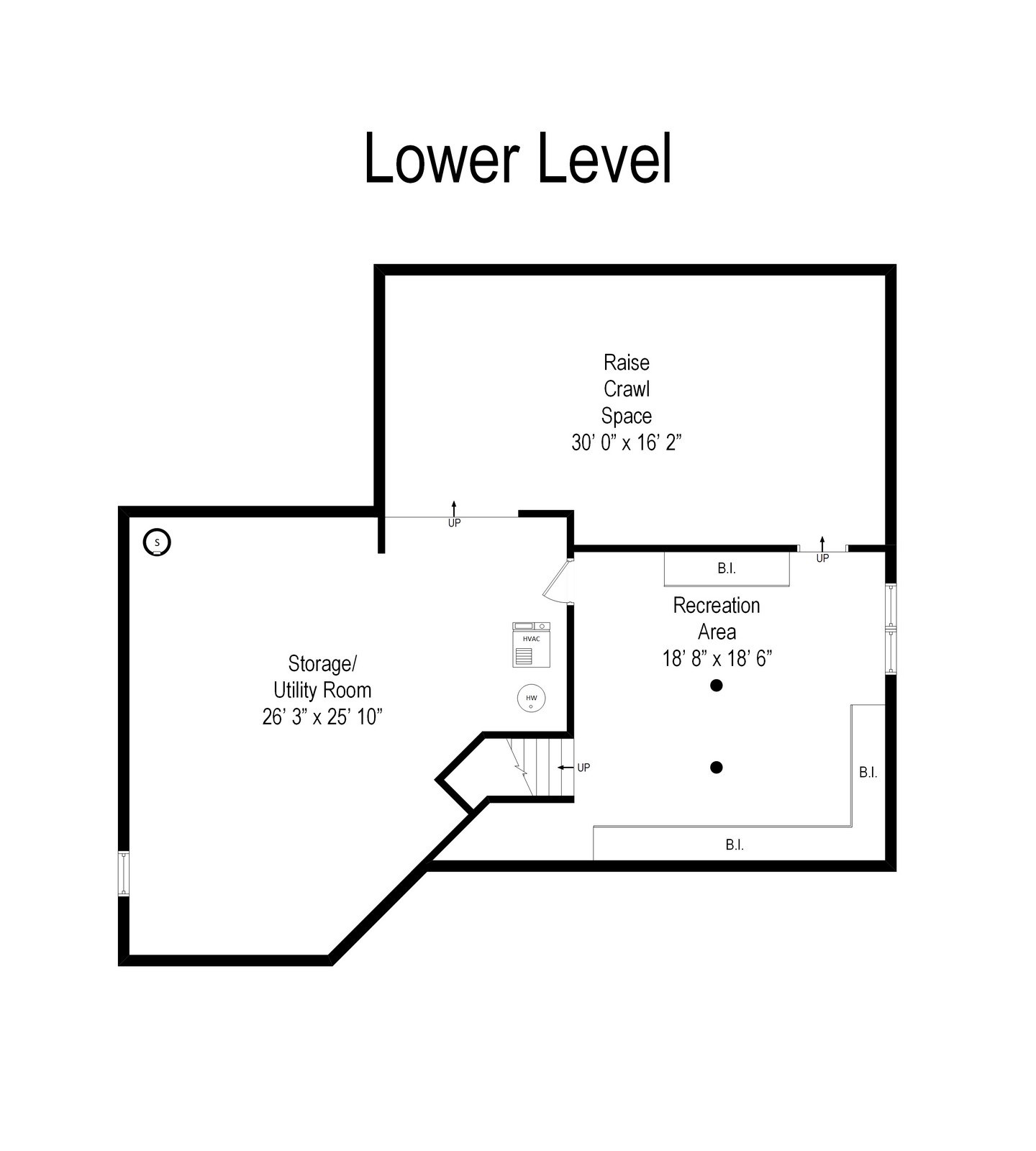Single Family
Fantastic floor plan! This home has a space for everyone. Open living room/dining rm combination w/dramatic 2-story cathedral ceiling, ideal for more formal entertaining. Adjacent to that is an extremely functional kitchen with stretches of Quartz countertops, an abundance of cabinets, stainless steel appliances, pantry, breakfast bar for those meals on the fly and an enormous ceramic tile eating area for those sit down dinners. From there a sliding glass door leads to a patio and a fully fenced yard. The eating area opens to a generous sized family room w/ vaulted ceiling, perfect for more casual gatherings. Also on the main level is a 4th bedroom/office & a killer laundry rm. Upstairs is a beautiful master suite complete and large double sink vanity, soaking tub, separate shower & a dream walk-in closet. Plus 2 other spacious bedrooms & full bath also with double sinks. Need more space? Retreat to the recreation room in the basement or the expansive 3 car heated attached garage! Property ID: 09294870
Basement
